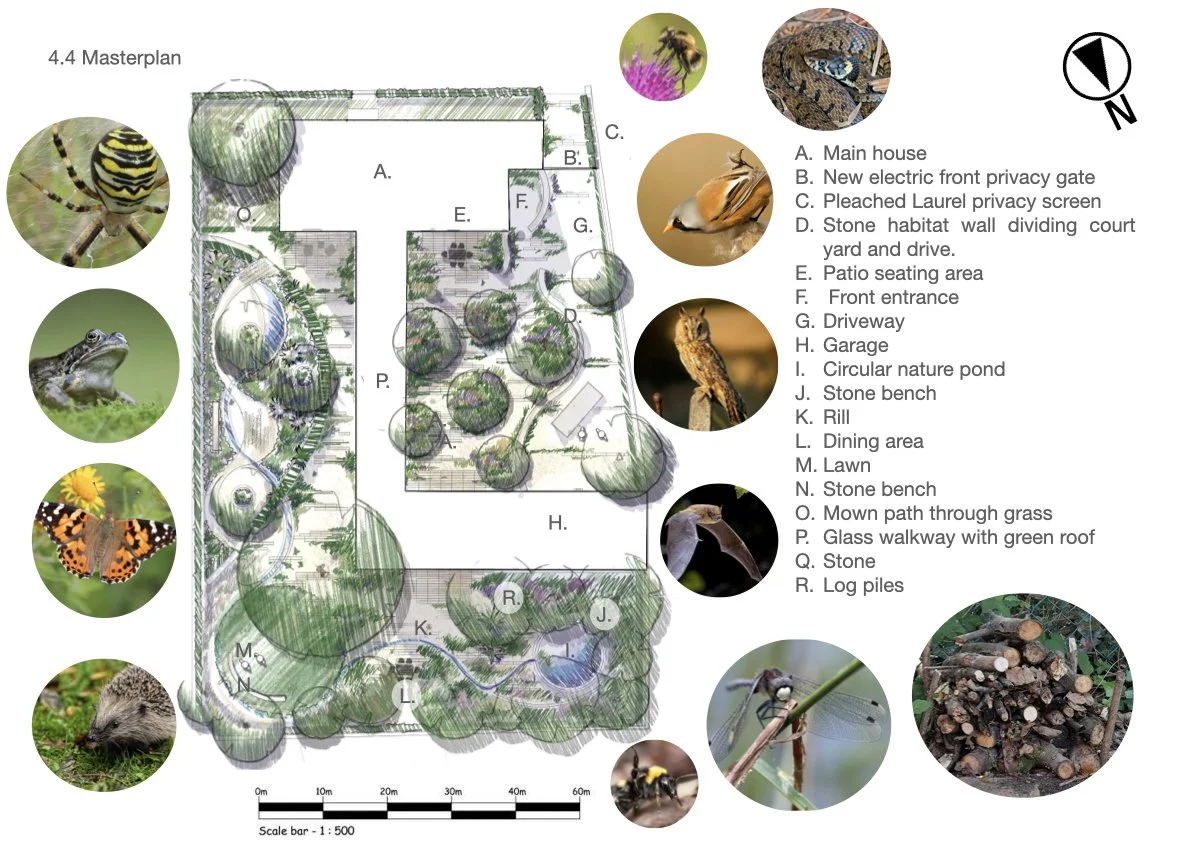
The Old Rectory - Dishforth, yorkshire
The Old Rectory presented a unique challenge with its L-shaped layout, large barn dividing the space, and two dominating beech trees. My goal was to create a unified, nature-inspired garden that reflected the family's love of wildlife, adventure, and quiet reflection.
Drawing inspiration from the Yorkshire Dales, I developed a concept around the life cycle of the White-Faced Darter dragonfly—symbolizing transformation, beauty, and hope. This narrative allowed me to link the three main zones of the garden organically: a shaded, immersive area representing the nymph stage; a tranquil central garden space echoing the dragonfly’s transformation; and a vibrant gravel garden reflecting the energy of flight and freedom.
The barn was reimagined as a multifunctional space, including a garage, workshop, and a family entertaining room with dining for twelve and a cinema area. This transformation created cohesion between garden zones while adding practical value.
To increase privacy and structure, I introduced pleached hedging and adjusted planting around the boundary. One of the large beech trees was removed to improve light and biodiversity, replaced by native multi-stem trees, ferns, and productive planting space.
Materials such as local limestone, dry stone walls, and polished planks tie the garden together visually, while thoughtful zoning, shaded retreats, and playful discovery areas for the children ensure the garden is both functional and atmospheric.
This garden now tells a story, celebrates the family’s values, and enhances their daily life with beauty, purpose, and play.







